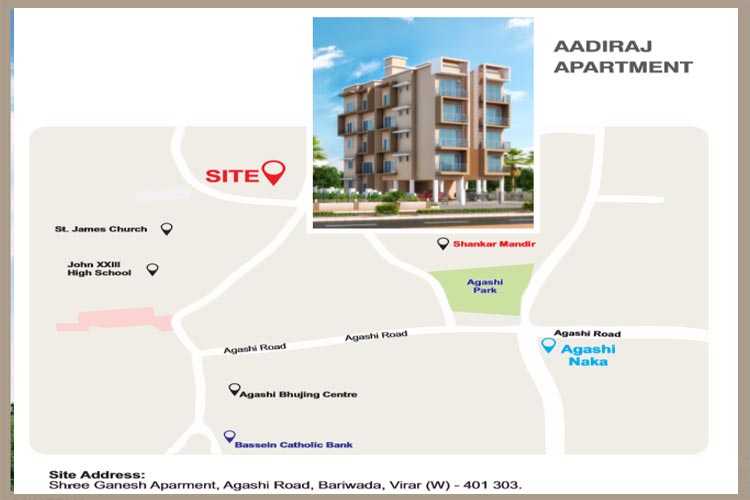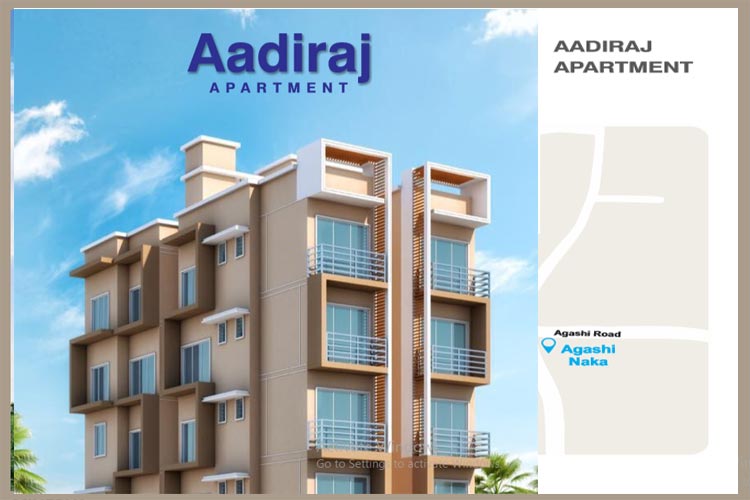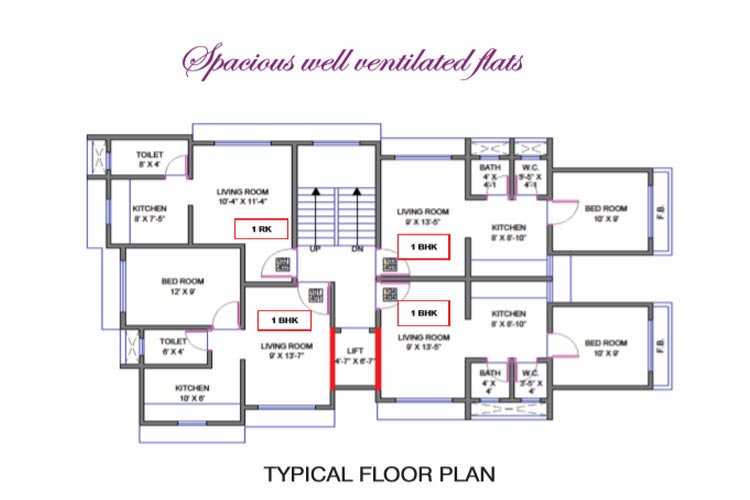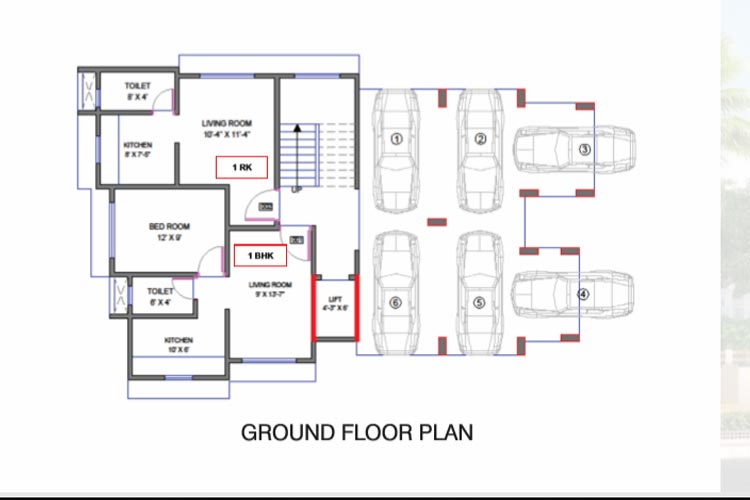This brochure is intended only for display and information of the projects, it does not form a part of a legal document. The Developer reserve the right to change plans, specifications and features without prior notice or obligation, at their sole discretion and subject to approval of Government authorities. Specifications, writeup, internal layouts, plans & pictures shown in this booklet are only indicative. All renderings, floor plans pictures and maps are the artist’s conceptions and not actual depictions of the building, its walls, roadways or landscaping.
Floor Plans
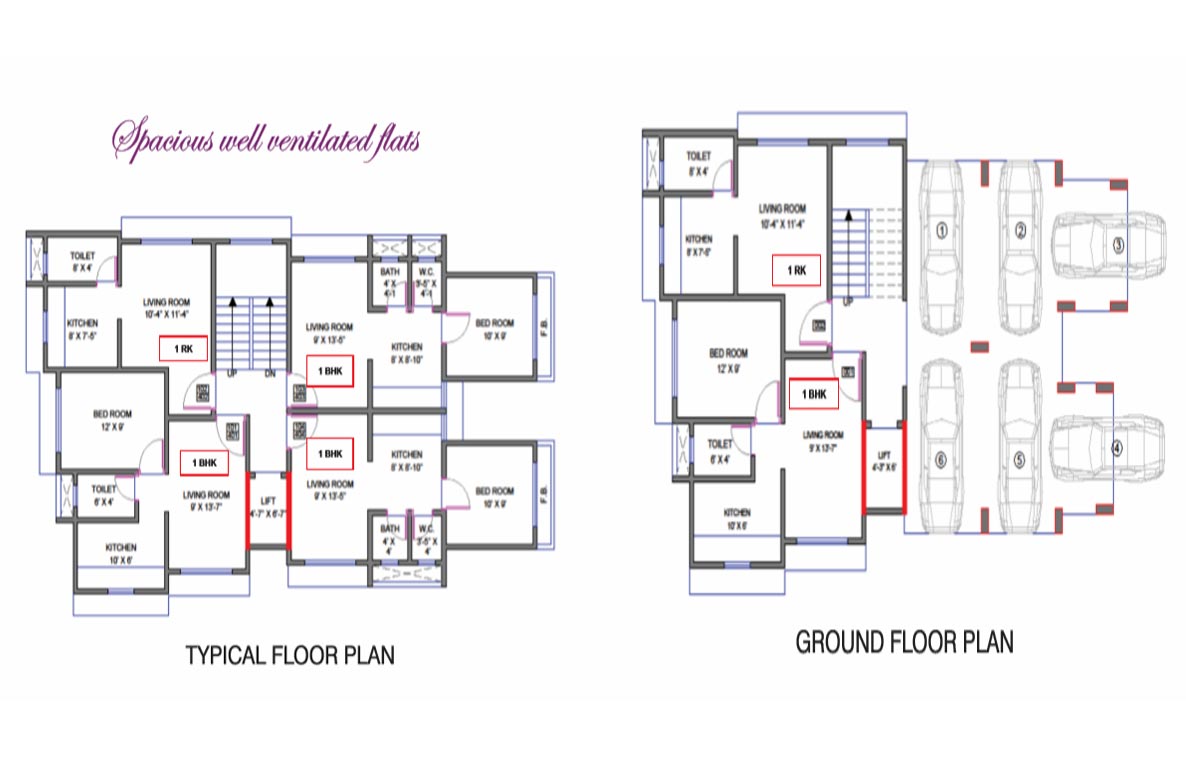
Property Details
| SAFETY | Well designed earthquake proof R.C.C. structure |
| FLOORING | Vitrified tiles in halls, bedroom & kitchen |
| KITCHEN | Granite kitchen platform with kaddapa support Stainless steel sink Ceramic tiled dado upto beam Modular kitchen Trolle |
| BATHROOM/TOILETS | Coloured, anti-skid ceramic tiles for flooring Concealed plumbing with chromium plated branded fittings Hot - cold mixtures |
| ELECTRIFICATION & CABLING | Concealed pvc conduct good quality wiring One ELCB per flat & MCB for each Room |
| DOORS | Entrance & bedroom door with Laminate finish |
| WINDOWS | Powder coated aluminum sliding windows with reflective glass Aluminum louvers for toilets |
| PAINTING | Oil bound branded distemper paint on internally & water proof exterior paint finish |
